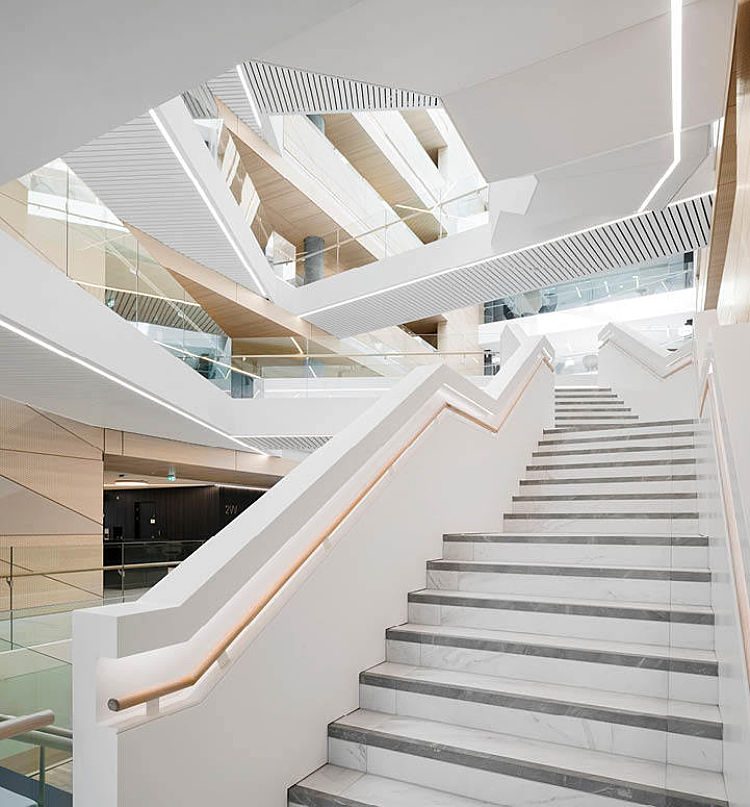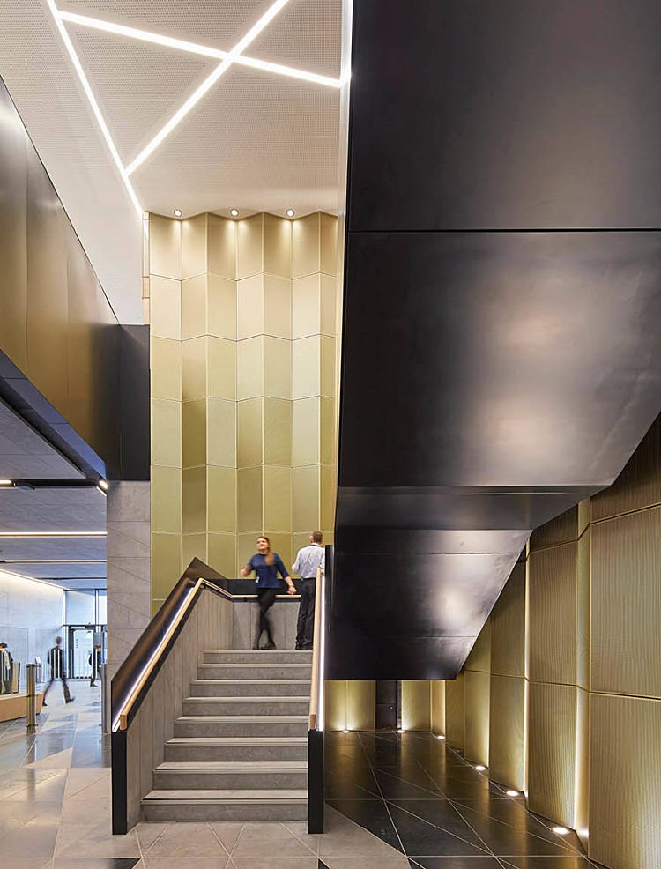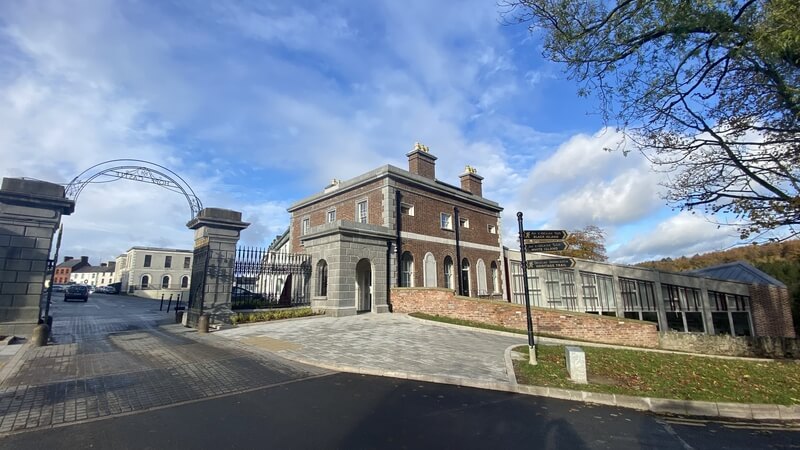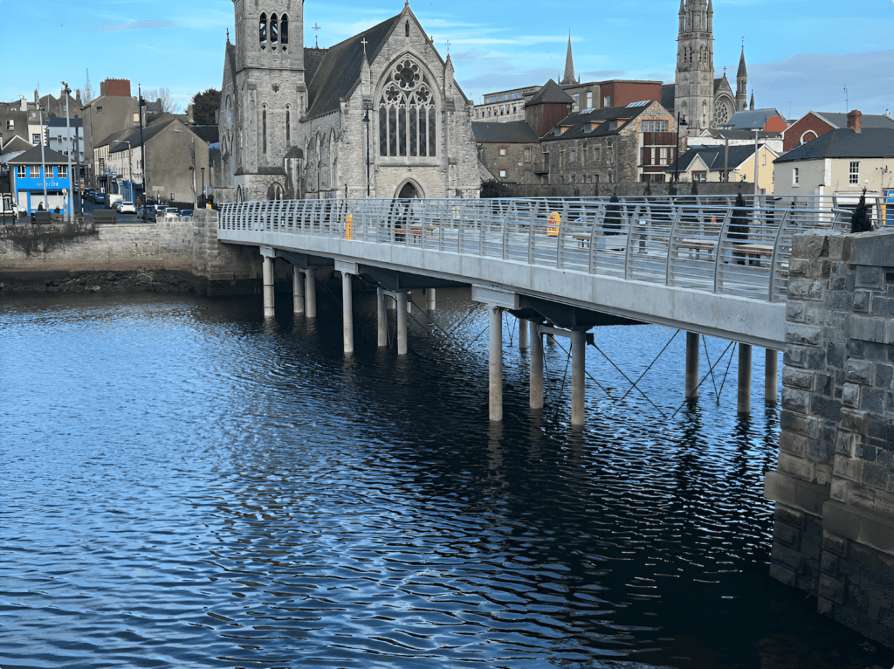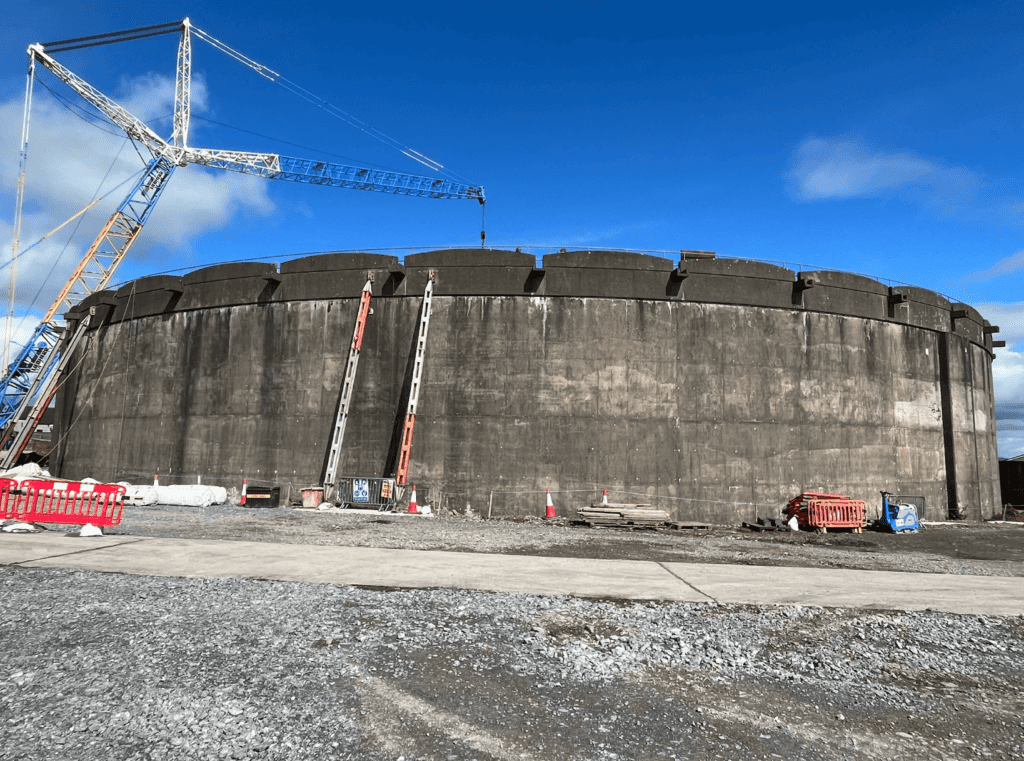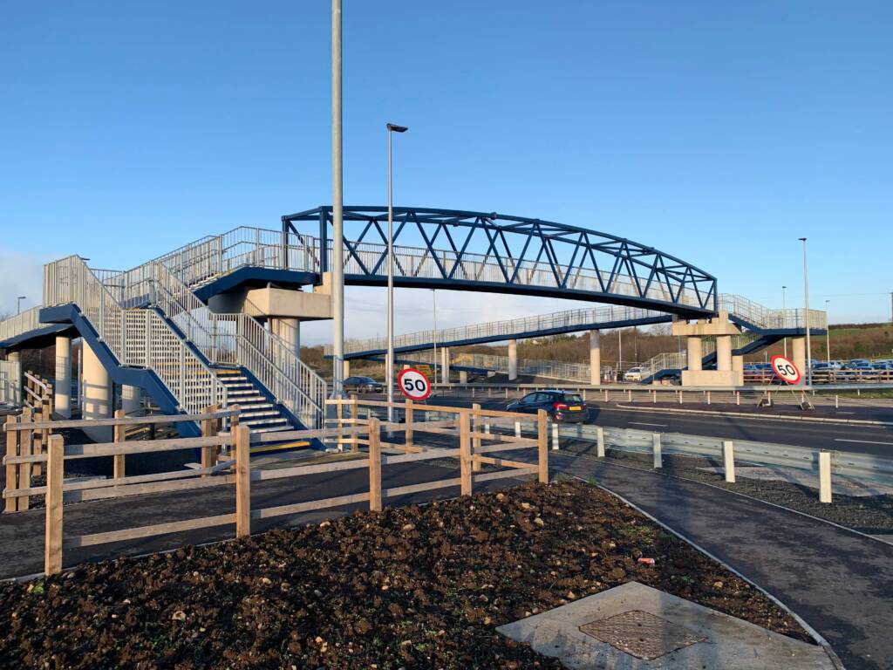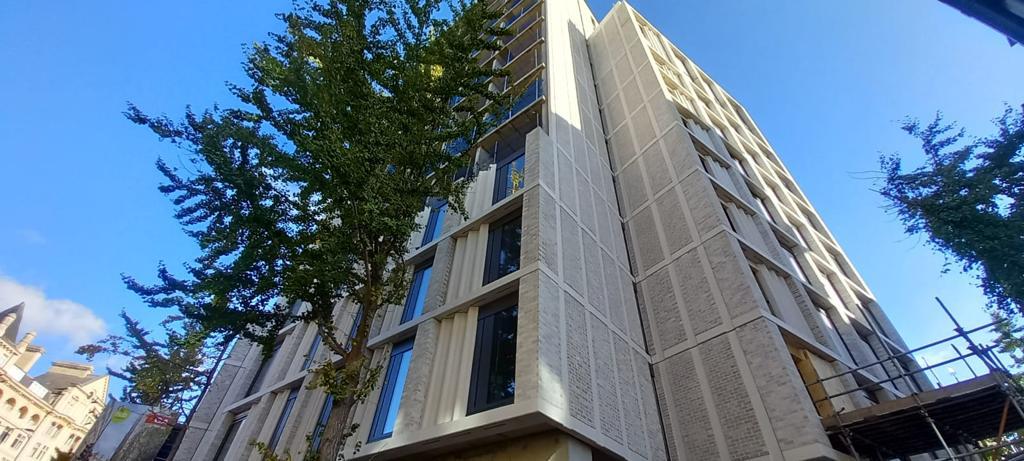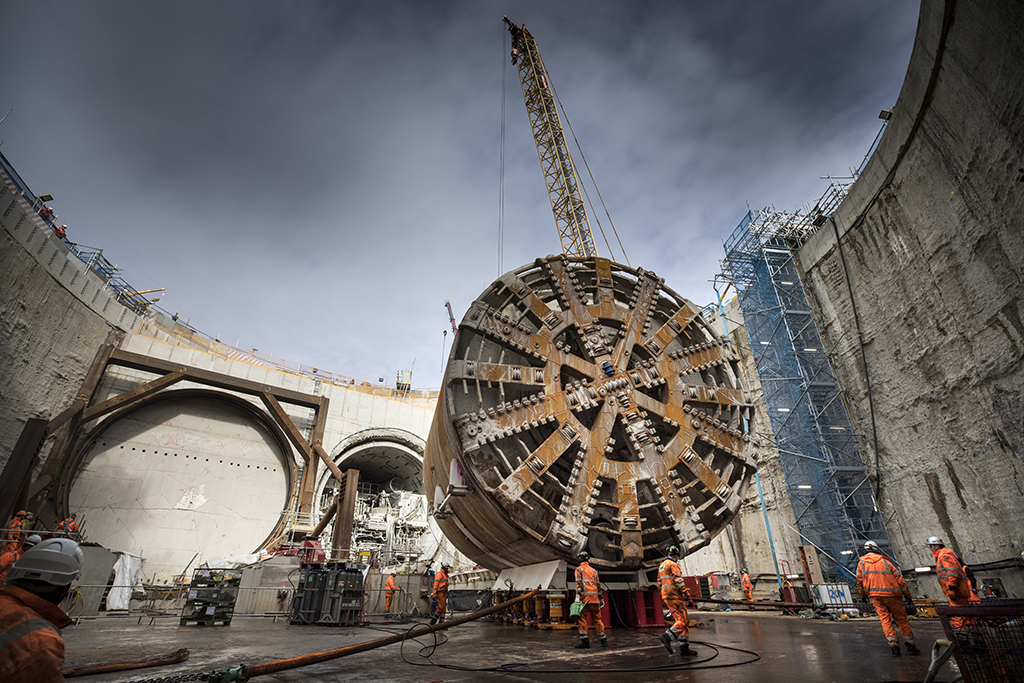
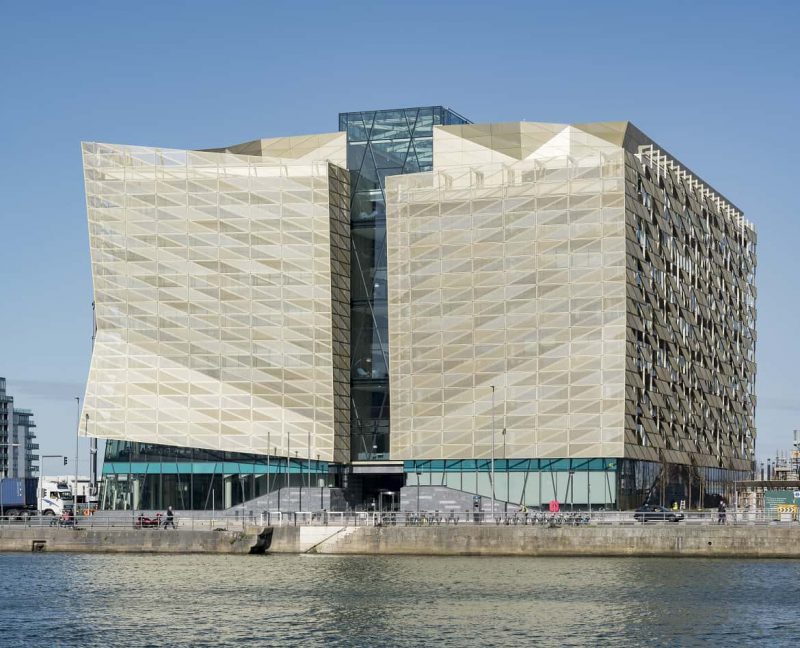
CENTRAL BANK OF IRELAND – DUBLIN
Case Studies / CENTRAL BANK OF IRELAND – DUBLIN
Main contractor
PLATT AND REILLY
Date of Construction
FEBRUARY 2017
Engineers/Architects
HENRY J LOYNS ARCHITECTS
PROJECT SUMMARY
The prestigious Central Bank of Ireland opened its doors in 2017, after a successful delivery through Walls Construction and Henry J Lyons Architects. The new Central Bank of Ireland Headquarters reflects a renewed and revitalised institution. Its distinct profile reflects the surrounding maritime setting, commanding a strong presence in the docklands area.
The transformation of the building’s interior blends flexible open plan offices, with a variety of collaborative working spaces. This renewed design, works to create an innovative working landscape for the Banks 1,450 employees.
THE CHALLENGE
Standing at 8 stories tall, with a total floor area in excess of 22,000m², the sheer volume of internal space raised concerns regarding noise levels. With the number of employees and visitors on site at any one time, noise levels were of a concern at an early design stage.
SDG were proud to work with Platt and Reilly, to provide a designed acoustic ceiling system from our key partners, Vogl Germany.
THE RESULTS
The unique joint technology of VoglFuge offers maximum reliability for installation, resulting in:
- Quick mounting of panels – “edge-to-edge”
- No more complex aligning of panels
- Quickest possible joint finishing with the unique VoglFuge strip
- Significant time saving due to short installation and drying times
- Mximum crack resistance
- Less dust and moisture
This is where the VoglFuge® system comes into play, a system which achieves acoustic design ceilings quickly, economically and with the most reliability during installation for guaranteed results.
Share this post
